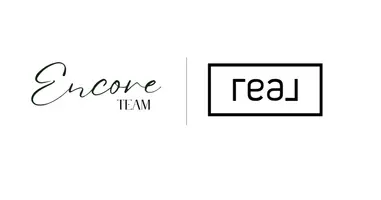361 Katie Elder DR Jarrell, TX 76537
3 Beds
2.5 Baths
1,674 SqFt
UPDATED:
Key Details
Property Type Single Family Home
Sub Type Single Family Residence
Listing Status Active
Purchase Type For Rent
Square Footage 1,674 sqft
Subdivision Sonterra
MLS Listing ID 5654071
Bedrooms 3
Full Baths 2
Half Baths 1
HOA Y/N Yes
Year Built 2022
Lot Size 4,403 Sqft
Acres 0.1011
Property Sub-Type Single Family Residence
Source actris
Property Description
You'll feel right at home from the moment you enter. Open floorplan with no carpet downstairs! Kitchen with granite counters, center island and plenty of cabinet and counter space and breakfast nook. A convenient downstairs powder room completes the comfort and efficiency of the first floor
Upstairs you will find 3 roomy bedrooms and 2 baths. The large primary suite includes an ensuite bath with dual vanities, walk in closet, and giant walk in shower. There is even a bonus room you can use for a study, media or play room! The laundry room is conveniently located upstairs.
You will love the covered patio and large fenced in back yard, perfect for hosting BBQ's or relaxing with an icy beverage. Just minutes from IH35, Round Rock and Georgetown. Close to several parks, community clubhouse, 2 pools, playground, basketball ct. and walking trails.
Location
State TX
County Williamson
Interior
Interior Features Breakfast Bar, Ceiling Fan(s), High Ceilings, Granite Counters, Double Vanity, Interior Steps, Kitchen Island, Open Floorplan, Pantry, Recessed Lighting, Walk-In Closet(s), Wired for Data
Heating Central, Electric
Cooling Central Air, Electric
Flooring Carpet, Tile
Fireplaces Type None
Fireplace No
Appliance Dishwasher, Disposal, Electric Range, Exhaust Fan, Microwave, Range, Refrigerator, Self Cleaning Oven
Exterior
Exterior Feature Private Yard
Garage Spaces 2.0
Fence Back Yard, Privacy, Wood
Pool None
Community Features Clubhouse, Cluster Mailbox, Dog Park, Planned Social Activities, Playground, Pool, Sidewalks, Sport Court(s)/Facility, Trail(s)
Utilities Available Electricity Connected, High Speed Internet, Other, Sewer Connected, Water Connected
Porch Covered, Patio
Total Parking Spaces 4
Private Pool No
Building
Lot Description Sprinkler - Automatic
Faces East
Foundation Slab
Sewer MUD
Water MUD
Level or Stories Two
New Construction No
Schools
Elementary Schools Jarrell
Middle Schools Jarrell
High Schools Jarrell
School District Jarrell Isd
Others
Pets Allowed Dogs OK, Large (< 50lbs), Number Limit
Num of Pet 2
Pets Allowed Dogs OK, Large (< 50lbs), Number Limit





